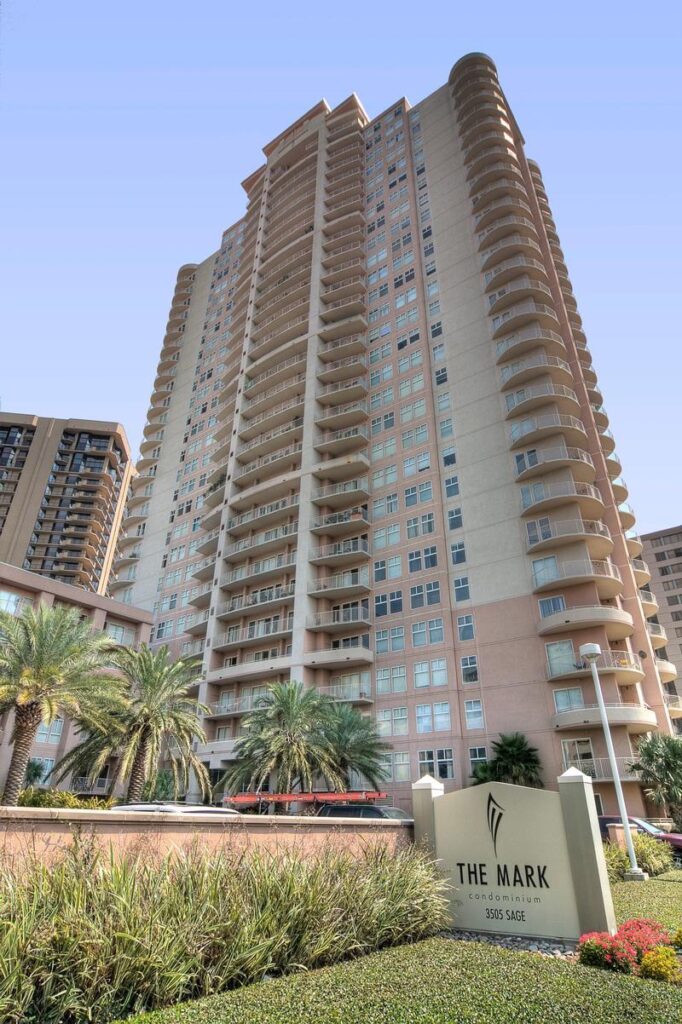Haven at Elgin Houston,TX RG Miller | DCCM recently completed site work on Haven At Elgin, an innovative high-rise student housing project by Guefen Development Partners located at the intersection of Elgin and Milby streets near the University of Houston’s main campus. The one-, two-, four- and five-bedroom apartments are designed specifically for students, with an attached full bathroom and walk-in closet for each bedroom and an open concept common area including a living room, kitchen, TV lounge, and even laundry facilities in most units. Apartment units are located in 12 stories above a four-story garage, providing 259 parking spaces for the students. An additional 41 spaces are located in two adjacent parking lots. Using its extensive knowledge of City of Houston Ordinances, the RG Miller | DCCM site development team provided solutions to a number of new development challenges. They incorporated certain design enhancements to allow for adjustment to city-mandated building setbacks; they worked with a manufacturer and structural engineer to design an underground detention system; and they assisted the developer in achieving a 20 percent reduction in city-mandated parking spaces. In addition, the team enhanced landscape features all around the four perimeter streets of the project, designing handicap ramps, wide sidewalks, indoor bike racks, and a pedestrian realm. Without the special pedestrian realm enhancements and specific civil design parameters, the City of Houston’s planning department would not have allowed a large building on the property. Bilal Alizai, P.E., manager of the Site Development Department, oversaw the design phases of the project, and Vinay Goel, P.E., senior project manager in the Land Development Department, supervised the project through plan approvals for construction.









