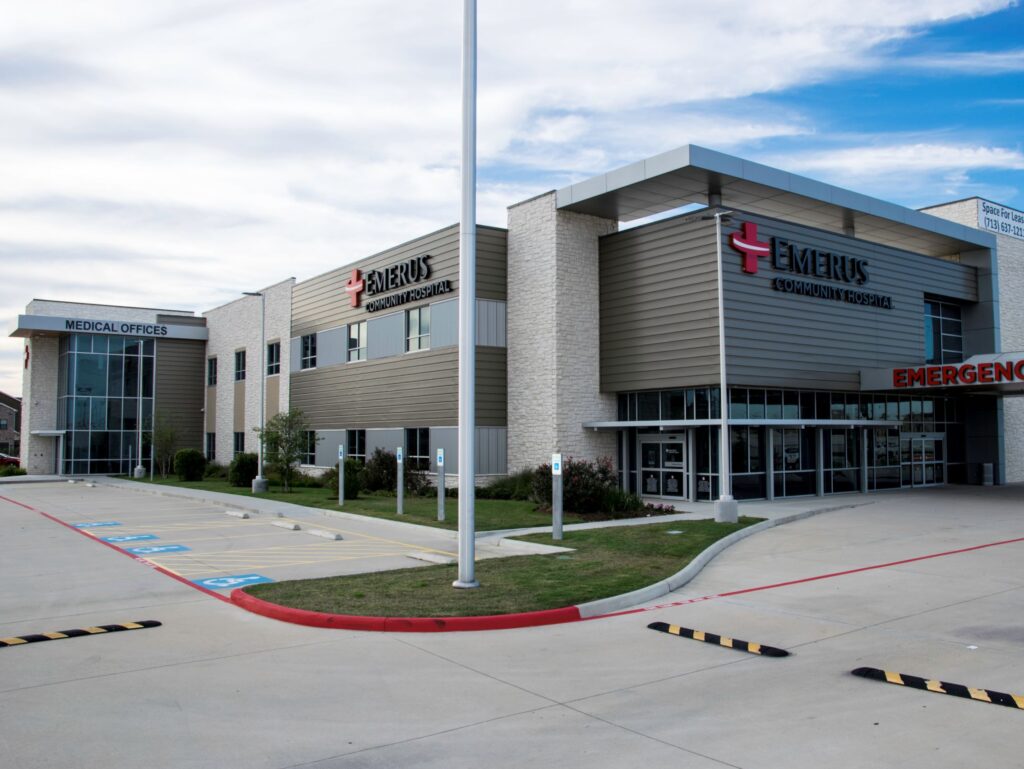Oasis Medical Center
Oasis Medical Center Stafford,TX This 14-acre senior living facility is located within the city limits of both Stafford and Meadows Place. The necessary coordination for governmental approvals from both cities was identified early on by the RG Miller | DCCM staff as a critical component to the development of the project. Civil engineering design included water features (which also provided the required on-site detention), on-site utilities, and the extension of a public sanitary sewer to serve the site. Special attention was given during site design to provide open space without sacrificing a secure environment for patients.









