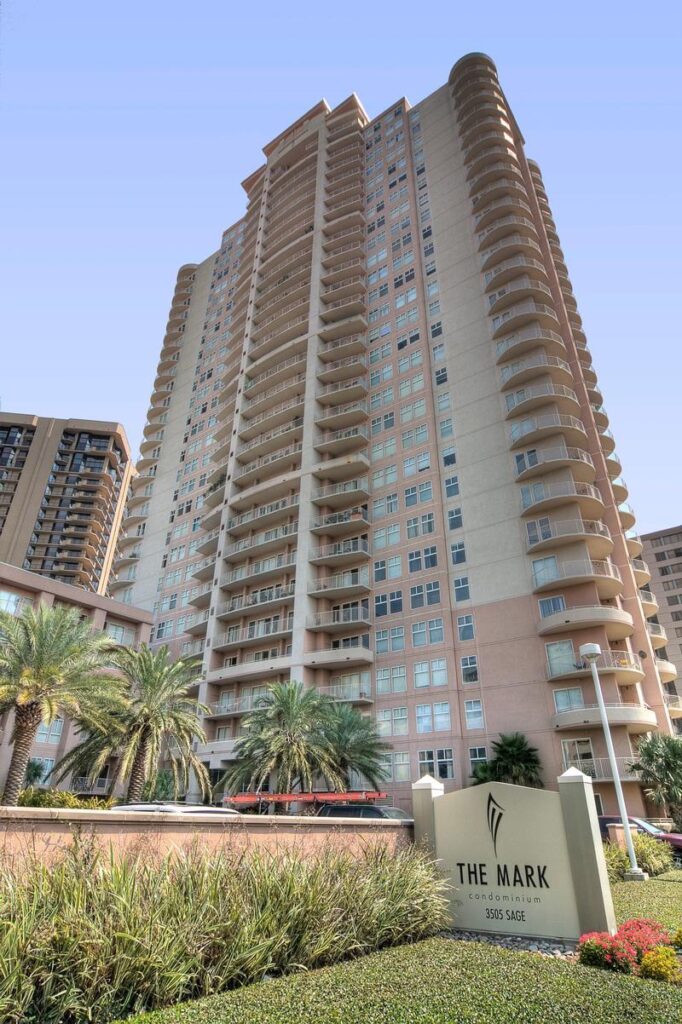Floworks International Houston,TX FloWorks International, a Houston-based supplier of stainless steel pipes and couplings, broke ground in a September 2015 ceremony. The 41-acre development is part of a 121.6-acre reinvestment zone the City of Pearland created in 2012 to encourage industrial development along the Main Street corridor. The estimated assessed value for the ultimate development will total approximately $18 million. The development for FloWorks International will be furnished with a pipe laydown yard and a 220,000-square-foot tilt wall warehouse and fabricating facility. The project consists of 208,000 square feet of office and manufacturing space, an 8.5-acre detention basin with a pump station, and two access driveways. Once the building envelope is finalized, the contractor will tie the site pavement into the existing asphalt road, connecting with IH 35. Landev Engineers provided civil engineering services for the design of approximately 4,900 linear feet of potable and fire supply water lines, 1,100 linear feet of sanitary sewer design, 6,800 linear feet of storm sewer collection system, two stormwater detention basins connected by a drainage channel, stormwater pump station, laydown yards, and parking facilities. The design consisted of on-site paving, grading and drainage plan, agency and project coordination, stormwater pollution prevention plan, stormwater quality plan, construction administration, and plan and profile drawings for the design of the off-site sanitary sewer connection across IH 35. The sanitary sewer connection was within TxDOT’s jurisdiction and required the appropriate review and permitting process. The remainder of the design was reviewed and permitted through the City of Pearland and Brazoria County Drainage District No. 4 (BCDD 4). Coordination with BCDD 4 was required due to outfall requirements prescribed by the District to their facilities from the detention basin. Landev Engineers was additionally involved in the coordination with the traffic engineering subconsultant for completion of the traffic impact analysis and traffic signal modifications.









